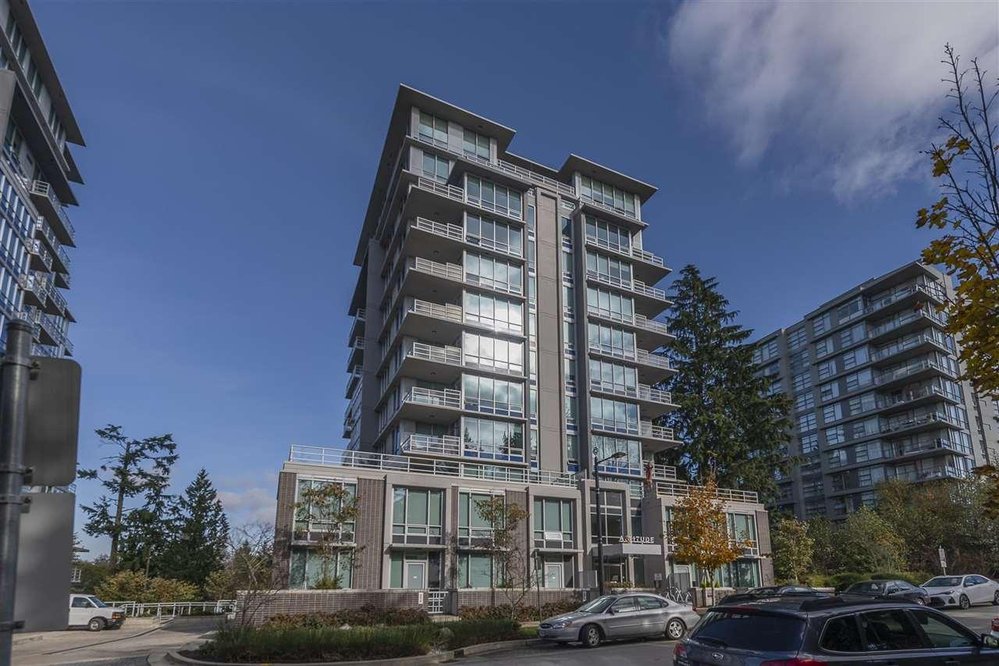608 9080 University Crescent, Burnaby
This is Amazing! Welcome to Burnaby Mountain, Simon Fraser University and life at Altitude! Walk to SFU, transit and plenty of shops and restaurants. Live in Nature with all the trails and outdoor activities the mountain has to offer. This is a beautiful 2 bed 2 bath unit with ultra efficient floorplan. Kitchen boasts a convenient Island, Quartz Counters, Stainless Appliances including gas range. Large bright windows with roller blinds throughout. Easy care laminate and carpets in the bedrooms. Beautiful en-suite with large walk in shower. Complex features a nice gym and clubhouse. Developed by Hungerford Properties - Professionally measured at 873 sq.ft. Strata plan reads 80 sq. m. Buyer to verify measurements. OPEN HOUSE SAT JAN 25, 2-4
- Club House
- Elevator
- Exercise Centre
- In Suite Laundry
- Playground
- Storage
- ClthWsh
- Dryr
- Frdg
- Stve
- DW
- Microwave
- Central Location
- Recreation Nearby
- Shopping Nearby
| MLS® # | R2429247 |
|---|---|
| Property Type | Residential Attached |
| Dwelling Type | Apartment Unit |
| Home Style | Upper Unit |
| Year Built | 2015 |
| Fin. Floor Area | 873 sqft |
| Finished Levels | 1 |
| Bedrooms | 2 |
| Bathrooms | 2 |
| Taxes | $ 2308 / 2019 |
| Outdoor Area | Balcony(s) |
| Water Supply | City/Municipal |
| Maint. Fees | $352 |
| Heating | Hot Water |
|---|---|
| Construction | Concrete |
| Foundation | Concrete Perimeter |
| Basement | None |
| Roof | Other |
| Floor Finish | Laminate, Tile, Wall/Wall/Mixed |
| Fireplace | 0 , |
| Parking | Garage Underbuilding |
| Parking Total/Covered | 1 / 1 |
| Parking Access | Side |
| Exterior Finish | Concrete,Glass |
| Title to Land | Leasehold prepaid-Strata |
| Floor | Type | Dimensions |
|---|---|---|
| Main | Living Room | 13' x 10'11 |
| Main | Dining Room | 11'3 x 6'9 |
| Main | Kitchen | 8'11 x 8'7 |
| Main | Master Bedroom | 10'10 x 9'9 |
| Main | Bedroom | 9'7 x 8'8 |
| Main | Foyer | 8'8 x 4'2 |
| Floor | Ensuite | Pieces |
|---|---|---|
| Main | Y | 3 |
| Main | N | 4 |
Similar Listings
Disclaimer: The data relating to real estate on this web site comes in part from the MLS Reciprocity program of the Real Estate Board of Greater Vancouver or the Fraser Valley Real Estate Board. Real estate listings held by participating real estate firms are marked with the MLS Reciprocity logo and detailed information about the listing includes the name of the listing agent. This representation is based in whole or part on data generated by the Real Estate Board of Greater Vancouver or the Fraser Valley Real Estate Board which assumes no responsibility for its accuracy. The materials contained on this page may not be reproduced without the express written consent of the Real Estate Board of Greater Vancouver or the Fraser Valley Real Estate Board.
























