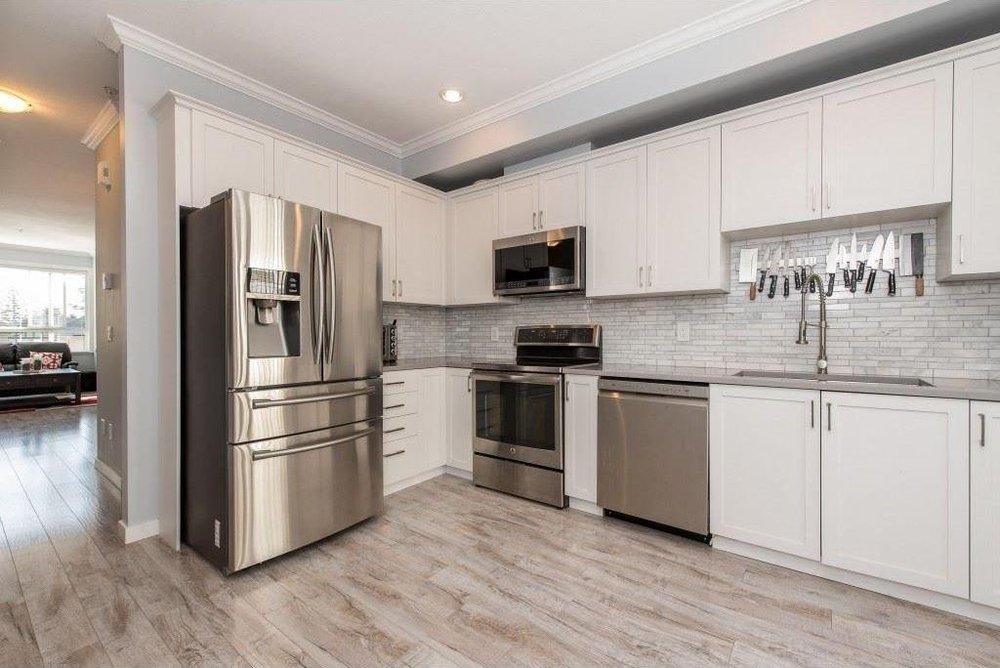3 20159 68 Avenue, Langley
OVER $60,000 IN HIGH END RENOVATIONS! This 3 bdrm 3 bathroom deluxe townhome in desirable "Vantage" Willoughby Heights has been completely redone! This home has tons of natural light plus access to 68th Ave at your doorstep. The total improvements too long to list. Highlights include: New designer kitchen including imported quartz counter tops, undermount oversized sink, beautiful new backsplash and all new high end S/S appliances. New flooring throughout and designer paint colours suit the home perfectly. Fall in love with your completely updated bathrooms upstairs including a spa inspired ensuite with rain shower, extensive glass work, new tile, sinks,toilets, heated floors and a schluter drain system. New fireplaces, baseboards, digital thermostats, 2"blinds, the list is endless... A+
- Garden
- In Suite Laundry
- Playground
- Golf Course Nearby
- Shopping Nearby
| MLS® # | R2423500 |
|---|---|
| Property Type | Residential Attached |
| Dwelling Type | Townhouse |
| Home Style | 3 Storey |
| Year Built | 2006 |
| Fin. Floor Area | 1320 sqft |
| Finished Levels | 3 |
| Bedrooms | 3 |
| Bathrooms | 3 |
| Taxes | $ 2801 / 2018 |
| Outdoor Area | Balcny(s) Patio(s) Dck(s),Patio(s) & Deck(s) |
| Water Supply | City/Municipal |
| Maint. Fees | $225 |
| Heating | Electric |
|---|---|
| Construction | Frame - Wood |
| Foundation | Concrete Perimeter |
| Basement | None |
| Roof | Asphalt |
| Floor Finish | Laminate, Mixed |
| Fireplace | 1 , Electric |
| Parking | Garage; Single,Tandem Parking,Visitor Parking |
| Parking Total/Covered | 2 / 1 |
| Exterior Finish | Mixed |
| Title to Land | Freehold Strata |
| Floor | Type | Dimensions |
|---|---|---|
| Main | Kitchen | 12'9 x 11' |
| Main | Dining Room | 10'9 x 9' |
| Main | Living Room | 14'9 x 14'6 |
| Above | Master Bedroom | 16' x 10'3 |
| Above | Bedroom | 12'9 x 11'3 |
| Below | Bedroom | 12' x 10'4 |
| Floor | Ensuite | Pieces |
|---|---|---|
| Main | Y | 2 |
| Above | N | 3 |
| Above | Y | 3 |
Similar Listings
Disclaimer: The data relating to real estate on this web site comes in part from the MLS Reciprocity program of the Real Estate Board of Greater Vancouver or the Fraser Valley Real Estate Board. Real estate listings held by participating real estate firms are marked with the MLS Reciprocity logo and detailed information about the listing includes the name of the listing agent. This representation is based in whole or part on data generated by the Real Estate Board of Greater Vancouver or the Fraser Valley Real Estate Board which assumes no responsibility for its accuracy. The materials contained on this page may not be reproduced without the express written consent of the Real Estate Board of Greater Vancouver or the Fraser Valley Real Estate Board.

























